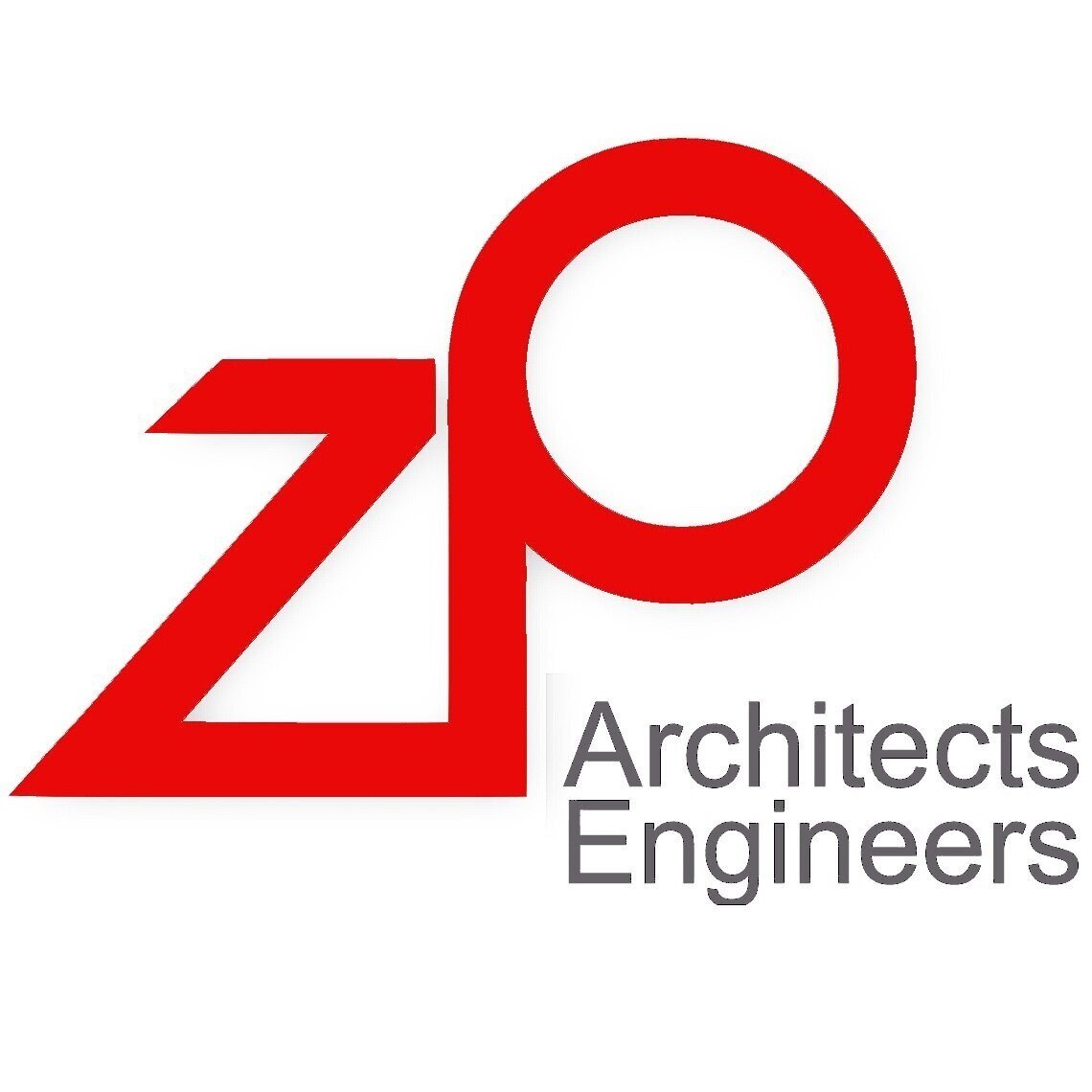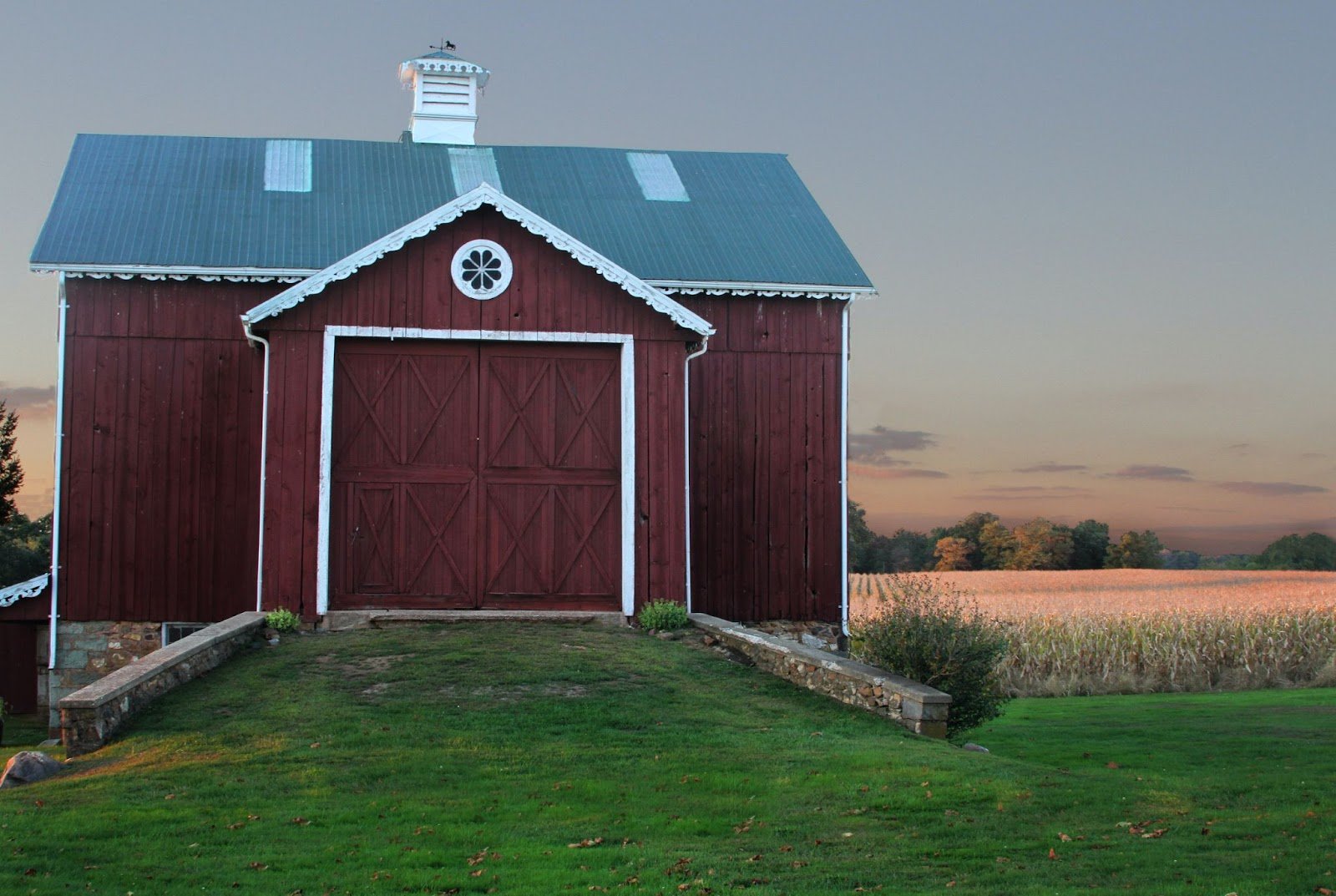Building a Barndominium Office or Retail Space in Colorado
When it comes to choosing a prime space for your home or business, outside-of-the-box thinking can be worth your imagination and time.
Cookie-cutter options are fine if you’re okay with average.
But if you want your living space to stand out and make a statement, it starts with your brand then expands to your structure.
One of the more unique architectural styles trending for years in Colorado is the barndominium.
Perfect for combining residences and businesses or for standalone purposes, this floor plan design mixes the spacious layout of a barn with limitless options for the exterior skin and interior space design.
Are you considering building a barndominium in Colorado or elsewhere?
Check out these advantages, uses, and things you must know first.
What is a Barndominium?
Mix the words “barn” and “condominium,” and you get the portmanteau of barndominium. To be more precise, though, these barn homes are more of a half-barn, half-residence.
The marriage of the two styles is a blend with enough flexibility to meet your personal tastes and building needs.
Many barndominiums, or barndos, as people often call them, result from a complete revamping of an actual barn. The open metal structure is the ideal base for stripping the exterior and adding your desired skin and interior layout.
Now that the style has become well-known, more people prefer to build their dream home from scratch. Some use a barndominium kit, while others customize theirs to match their style and needs.
Characteristics of a Barndominium
If you’ve never seen a barndominium before, you’re probably having difficulty picturing what one looks like standing in front of you.
While every custom home is unique, a few factors are consistent in most barndos.
You’ll almost always find them on a large rural site, where the residents combine their homes and a second purpose. This might be a business, a workshop, or a man cave. It could be a place to house their extra recreational vehicles.
Whatever the reason, the result is a single large building with a dual-use.
The structure utilizes pre-engineered metal to create a single, ample, voluminous, free-span space. Inside, you’ll see two stories, with the second story set up at a mezzanine height structure.
History of Barndominiums
Wide-open, spacious, and versatile are synonyms that describe a barndominium well.
However, these features didn’t automatically exist as they do today. The techniques architects employ to design the 21st-century barndominium were an example of mastering structural evolution.
The word was penned in the 1980s by Karl Nilsen, a real estate developer from Connecticut. His work took him to an area of the state where many residents wanted to live near their horses.
His job was to plan a community around the barns and extended horse stables. Building spacious condos for the residents rather than individual homes made sense.
From there, the term “barndominium” was born.
This idea was publicized in an article in the New York Times in 1989 with the slogan, “Home is where the horse is,” but it didn’t take off right away.
It didn’t gain steam until the 2010s when HGTV’s show Fixer Upper featured a barndo conversion. The architectural style spread through Texas first and then caught on elsewhere.
Now, the Colorado barndominium is the preferred type of home for thousands of residents. With a barndo, they can use the extra square footage for multiple purposes.
It effortlessly combines the post-pandemic necessity of working from home or becomes the essential mother-in-law space. It even works well for retail purposes.
The advantages of a barndominium have turned the “trend” into a long-term architectural style.
Benefits of Building Barndominiums
What makes the barndominium such a hot commodity?
Commercial and residential real estate is always a brilliant addition to your portfolio. Barndos, in particular, is an asset that reaps a hefty return on your investment.
Today’s loans are borrower-friendly, with low-interest rates and easier approval processes.
However, a traditional mortgage loan might not cover a barndominium. If you’re seeking financing, you may need an alternative funding solution.
The United States Department of Agriculture is one lender willing to approve borrowers who want to build a barndo.
Regardless of the finances involved, barndominium construction is cost-effective. It takes the modern-day financial perks of low rates and fast approval and boosts them by increasing your investment return.
Other Advantages to Barndominium Life
Whether you’re borrowing or investing your assets into a barn house, you’ll see the advantages over traditional homes throughout the building process.
Ultimately, barndominium buildings offer unlimited potential across the board.
They give you the chance to dream big and work with an architect to turn those visions into reality.
As the process unfolds, you’ll see benefits like:
Flexibility in the building’s skin design beyond the standard metal varieties
Easy access for adding applied exterior details such as porches and custom entrances
Nearly endless customizable interior layouts with little interior structure
Availability of upgraded insulation packages to meet strict energy codes and ensure the building is energy-efficient
The steel frame is the key to these advantages. Metal construction makes the structure’s shell simpler to erect and less expensive.
Unlike traditional homes, barndominium builders can work quickly and efficiently without compromising the integrity of steel buildings.
The cheaper labor and overall cost mean that you have more money to allocate to higher-end customization. You get the custom details and design elements you want with upgrades and the extensive square footage you’d see in a pole barn.
Similar: A Project Owner’s Quick and Easy Guide to Industrial Architecture
Pros and Cons of a Barndominium in Colorado
Anyone familiar with the Colorado climate and geography knows you can’t have just any building there.
The fluctuating temperatures, elevation, and precipitation make it essential to have something durable and well-insulated.
Your barndominium can be as simple or complex as you choose, but you need a designer familiar with the area to advise you on the structural needs and building codes.
The Good and the Bad Sides of Barndominium Homes
Your architect should also make sure you’re aware of the pros and cons of choosing a barndominium in your particular location.
A barndo offers you a wide range of dual-purpose options and design flexibility. You get the extra space and open ceilings that match your vision.
But there are some disadvantages.
For instance, barndominiums aren’t allowed in all municipalities. Big cities like Denver and Fort Collins require different permits than more rural places.
Your architect can walk you through the zoning requirements to ensure it’s feasible to remodel a barn or build a new home in your desired location.
Barndominiums can also be sound conductors because of the open floor plan. Talk to your designer about features that reduce this problem before you start building.
Using a Barndominium for Commercial Space
One of the most famous examples of a barn as a commercial space is the Billy Graham Museum. The renowned evangelist passed his history down in a 40,000 square foot barn-turned-library that thousands of people visit each year.
The idea of using a barndo for retail space isn’t new.
The open design allows for many design possibilities and is versatile enough to change over time.
Repurposing Metal Buildings for Retail
Barndomiums and other pre-engineered metal buildings have immense flexibility. The Billy Graham Museum is an example of taking an original metal building and using it as something other than its intended purpose.
Historically, metal structures work well for anything requiring ample assembly space. Schools, churches, and retail offices can convert a barn into something that suits their needs.
But to be a barndominium, it also has to incorporate the living space factor.
If you’re planning on using your new home for retail purposes, work with an architect to reimagine your barn structure or build it from scratch based on your visions.
Read more: Top Reasons Your Project Needs a Commercial Engineer
Colorado-Specific Details for Barndominiums
The state and local permits and zoning requirements vary, but the State of Colorado itself falls under International Building Code (IBC) regulations.
Local building codes are under the county or city jurisdiction level. You’ll need to determine your property’s governing jurisdiction for zoning and building code requirements.
This can vary depending on your location and if you’re using a barndominium kit, restructuring, or starting from scratch.
Related: Commercial Zoning and Variances
What’s Involved in Zoning and Codes?
Zoning laws outline restrictions on exterior building designs.
This section includes characteristics of your barndo like:
Maximum height restrictions
Building setbacks from property lines
Floor Area Ratios (FAR)
Building skin requirements (how much metal skin can be on the exterior, required alternate skins, etc.)
These requirements ensure that your dressed-up metal building doesn’t look like a basic barn. But as much as they are for visual appeal, zoning laws also dictate building use. You’ll also find that many remote sites don’t have design restrictions at all.
Code
There are multiple codes involved when you build a barndominium. They usually fall under the International Residental Code unless a business operates out of them. Then, they’ll need to follow the International Building Code.
Most jurisdictions use IBC 2015 or 2018. Check your town and county website to see what code applies to your structure.
The International Energy Conservation Code deals with energy efficiency in buildings. These codes are becoming more and more stringent each year. Metal buildings are naturally more energy-efficient. They usually satisfy high R-values and the increased building envelope energy standards.
Other Requirements to Consider
Regulations for any building include structural integrity and durability against the mountain elements. Each county has Colorado-specific wind and snow load structural requirements in addition to general building regulations.
Other permits you have to secure before building a barndominium include:
Zoning
Commercial zoning is necessary to set up your business in your barndominium. Operating your shop or recreational space means it will fall under a standard residential or agricultural zone.
Check with your jurisdiction for what is allowed on the property you are considering before purchase.
Permits
Essential permits include building permits, septic, and well permits if there are no public utilities in the area.
The building permit includes architecture, structure, mechanics, electrical, and plumbing as one set. Inspections for each permit are necessary to get a certificate of occupancy.
Trust the Experts to Guide You
Use a Colorado architect like ZP Architects to streamline your barndominium creation.
An in-state architect knows the state-specific processes. They are familiar with the necessary zoning and permitting requirements and can guide you in person.
This is distinctly true in Colorado, where the climate and geographic requirements are distinct. Only an experienced architect familiar with these aspects can make suggestions of methods to improve the structural integrity of your building.
You may also like: Things to Look For in a Commercial Architect
Conclusion
When you’re ready to make your dreams of a Colorado barndominium into a reality, the process could be simpler than you think.
The potential is unlimited with expert architects like ZP Architects working on your barndominium plans.
For your Denver area project,contact ZP Architect, a team of skilled experts ready to turn your industrial building into a vision come true.








