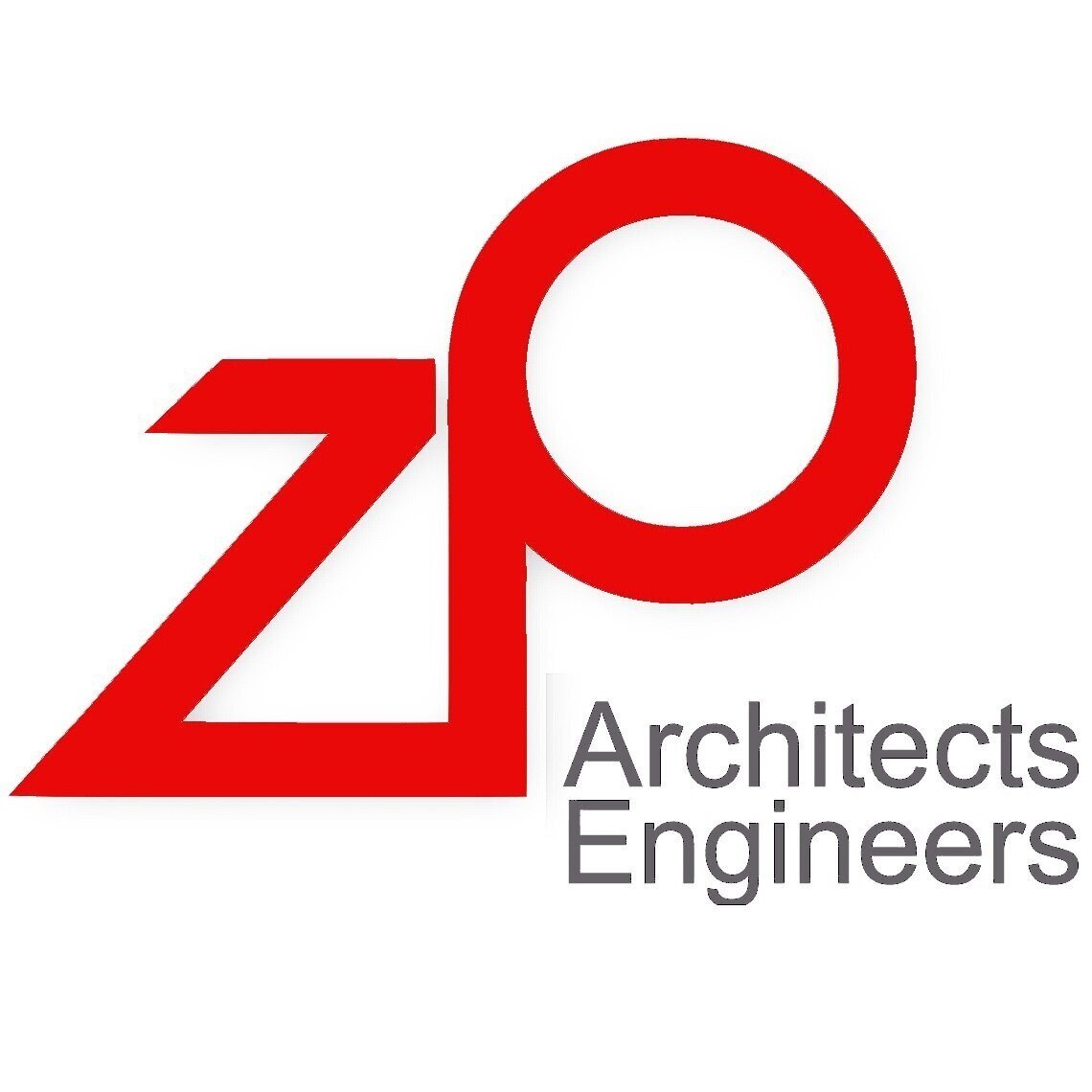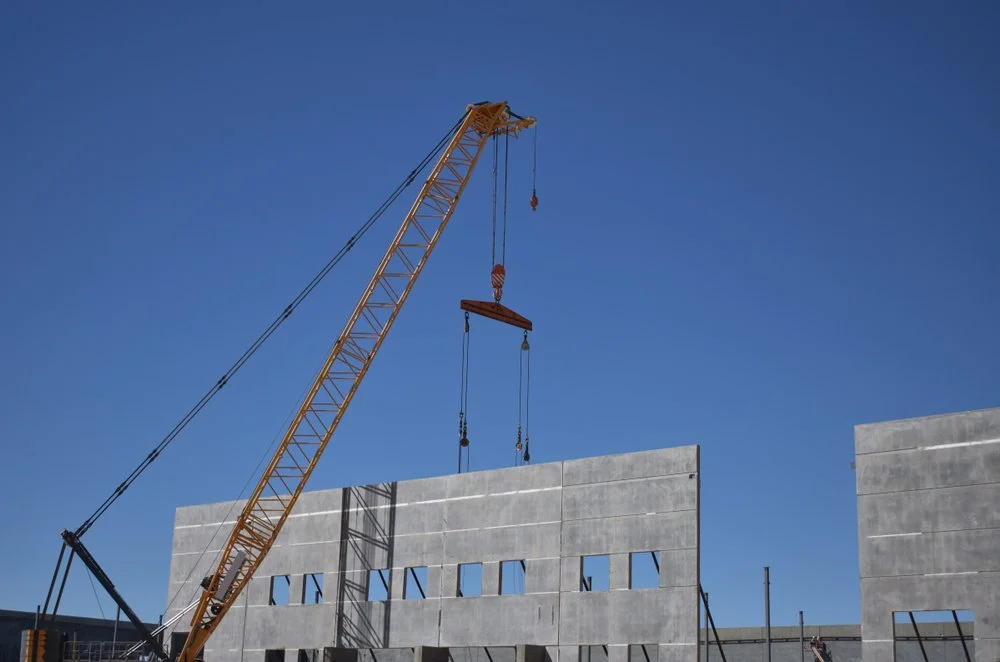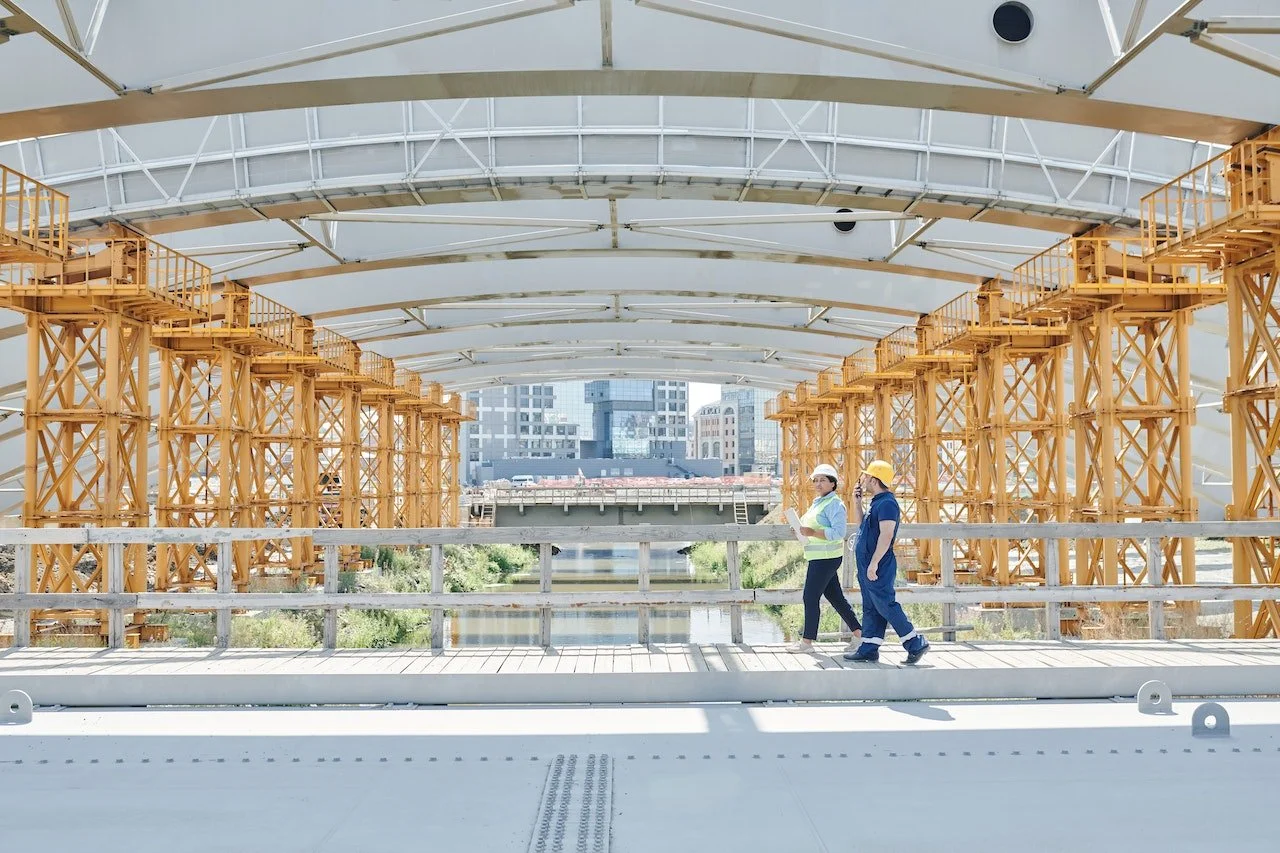A Project Owner's Guide to Commercial Building Design
Commercial Building Design: Full Guide for Project Owners
Designing a commercial building differs from designing a residence. When you design a residence, you’re only goal is to make the homeowners happy.
Commercial design requires much more forethought and contributing factors to consider.
This article covers the steps for designing a commercial building, who’s involved in the process, permit concerns, and much more.
Aspects to Consider in Commercial Building Design
The architectural design of a commercial building project takes these factors into consideration:
1. Purpose of the Building
The building's ultimate purpose will significantly affect the design of the building. Commercial buildings are not one-size-fits-all.
You can expect that the design of a warehouse will differ from a restaurant. Likewise, a commercial building used as office space will look entirely different than one serving as a storefront for a retail chain.
Of course, some commercial buildings will need to be designed for easy transitions in those that may have mixed-use potential.
2. Users of the Building
Consider the people using your building when you design your project. How they will use it, their needs and daily habits, and their health should be deciding factors in your decisions. For example, assisted living facility residents benefit from a tailored senior living design.
Traffic
The floor plan will need to keep in mind the people who will be moving about in the building.
Will open spaces work better, or do you need some crowd control built into the floor plan?
In the event of a disaster, will there be an easy exit route from the building?
The answer to these questions will determine how the commercial interior will be laid out.
Employees or Customers
Commercial building design should reflect how users will interact with the building.
Architecture can have a psychological impact on employees or customers. Whether they're walking into the building for the first time or they spend most of every working day in it.
Long, dark hallways and small cubbies won't help the morale of your employees, and uninviting spaces won't make customers feel at ease.
Commercial buildings need plenty of natural light and a good source of fresh air.
Considering these things will greatly improve the indoor environmental quality (IEQ) of a commercial building — a hot topic in workplace safety these days.
3. The Building’s Surroundings
The environment of the land surrounding the building should have some bearing on its design.
Access
The design of any commercial building should allow for easy access to the main entrance. The layout of the building should allow for plenty of parking in the front and on either side.
Utilities
The location of the foundation on the commercial real estate should take into consideration the cost of running:
Water lines
Electrical wiring
Any other necessary utilities to the building
Architectural Character
The architectural character of the building could make it stand out or blend in with the natural surroundings.
For example, the exterior design of a commercial building in a forest could include facades made from logs to blend in or stone masonry to stand out.
Disaster Resistant Design
If the area is prone to natural disasters, the building design should resist these disasters.
FEMA has an entire document outlining the design concepts and building codes required for earthquake-resistant buildings.
Zoning
The area's zoning will affect the design of the commercial building project.
4. Your Budget
How much money you have available to put into a commercial building will limit your design capabilities.
When designing a commercial building, you must consider several different cost analyses.
Hard Costs
The hard costs of constructing a commercial building include:
Labor
Building materials
Property purchase
Soft Costs
These costs include the securing of permits, insurance, and incurred taxes.
Vendor Costs
After constructing the building, it will cost extra to install cable, internet, phone lines, and company signs.
Operational Costs
These costs include heating and cooling, electrical, water, and maintenance on the building.
These costs can differ greatly depending on the location of your building. Check out the latest construction cost index for estimated prices here.
Related: Commercial Building Structural Inspection: Project Owner's Guide
Phases of Commercial Building Design
There are several phases in the design process, with set goals and objectives for each.
1. Site Planning or Pre-Design
This phase involves most of the project's research, planning, and brainstorming.
During this phase, the design team will:
Determine the scope of work
Research needs and vision of the project
Establish goals and objectives
Gather information
Identify plausible strategies
Determine the budget
Create a summary statement
During the pre-design phase, collaboration between the architect and project owner is essential. Together they determine the best way to move forward while meeting all the established objectives within budget.
2. Schematic Diagrams
The schematic design phase is when all the information and decisions set forth during the pre-design phase get translated into physical drawings.
The design team will flesh out the site and floor plans that reflect the vision expressed during the planning process.
These drawings are more of a sketch than formal drawings, which will come later in the construction documents phase.
These sketches consider critical building systems such as MEPs (mechanical, electrical, and plumbing).
It is also possible to include some design alternatives should there be any issues with the proposed plans.
See also: All About Schematic Design: A Closer Look
3. Design Development
During the design development phase, the design team will dig into the architectural details of the project. This is when the team will choose the materials for interior design and the building exterior.
This phase will also solidify the plans to ensure they meet the sustainability and energy efficiency standards and comply with regulations.
If this commercial building project is a Design-Build or AEC (Architecture, Engineering, and Construction) project, the engineers and contractors will be in on this process.
Learn more: What is AEC, and How Can it Benefit Your Next Project?
4. Construction Documents
The official drawings required for permitting and construction are completed during this phase.
Two sets of drawings aren't usually necessary. However, the drawings sent for permitting could omit interior finishes if the process is known to be lengthy in your area.
The final construction drawings need to contain all the details required for contractors to complete the project — including materials and interior finishes.
5. Construction Administration
Before beginning construction, you need to find the right construction team to implement the design. Construction bidding and negotiation will determine your contractors of choice.
After construction begins — if you run into problems — a redesign may be necessary.
The design team will be available to answer any contractors' questions to ensure that the construction team is adhering to the design.
You may also like: What to Look for in As-Built Drawings
Who’s Who in the Design Process
Many heads come together to bring a commercial design to fruition. Each individual or team is responsible for specific tasks in the design process.
1. Project Owner
Obviously, the project wouldn't exist without the needs of the project owner. Yet, the project owner must clearly communicate their needs and vision for the rest of the individuals to do their job effectively.
2. Architect
The architect has the bulk of the work in commercial building design. Their knowledge and expertise will empower them to determine the best design elements to use for each project.
They won't be able to make these decisions without first consulting with the project owner to understand their needs and desires.
The architect creates diagrams and schematics. They also assist the contractor with RFI, construction clarifications, or design changes.
3. Engineers
Structural, mechanical, and electrical engineers help the architect by ensuring that the design will be stable and withstand all loads.
The engineers also help the architect design include all plumbing, electrical, and mechanical needs of the commercial spaces.
4. Contractors
The contractors are responsible for following the plans the whole design team laid out, including structural and MEP consultants.
Projects: Fire Station Design for the 21st Century
Zoning and Permits
The local government will have regulations you must follow in your commercial design. Knowing these ahead of time will save you lots of time and money.
Zoning Compliance Permit
Every city has its own zoning ordinances, and projects must secure a zoning compliance permit to begin construction.
If the site chosen is not zoned for commercial use, you will need to apply for a zoning variance.
Of course, choosing real estate that is already a zone for commercial use is much simpler. Even then, some regulations and limitations will govern the design of your commercial building.
This can include lot coverage, parking availability, and type of business. Many cities will classify businesses into C1, C2, and C3 classifications.
C1
A C1 business would include smaller shops and companies that homeowners wouldn't mind living close to. That is why C1 zones are near residential areas.
C2
A C2 zone is usually in the downtown district with heavy traffic and is more saturated with commercial buildings.
C3
C3 businesses include bigger buildings like shopping malls or more industrial companies. These zones are usually farther away from residences.
You should always check the zoning charts of a city before making any building plans.
Learn More: Commercial Zoning and Variances
Check With the Local Planning Commission
After securing the zoning permit, you will still need to check with your local planning commission to see what other parameters exist.
All cities have limits on building sizes. These building codes can regulate the height of your building due to restricted sightlines.
Check for other local ordinances and covenants that may be present.
Building Permit
Lastly, you will need to secure city and county building permits. Several different permits are required for commercial use.
Commercial projects will need:
Soil Erosion and Sediment Control Permit
Plans stamped by a licensed architect and engineer
Fire Protection and Fire Alarm Plans
Zoning Compliance Permit
How Long is the Design Process?
This is a tricky question to answer. Anything can happen that will set back the design process, and every project is unique in its scope of work, size, and complexity.
The typical timeline for commercial projects is as follows:
Pre-Design
This process typically takes about two weeks to a month. Wrapping up this phase relies on the project owner and architect sharing excellent communication and understanding.
Schematic Design Phase
After the architect feels fully confident that they understand the needs and desires of the project owner, they can begin their creative process.
It usually takes about two to four months to complete a schematic design and have it approved by the project owner.
Development Phase
To flesh out the details and all other development processes. This process often includes the engineers and contractors, especially in a design-build or AEC project.
The project owner will need to choose all finishes, materials, and facades. The length of this process would depend on the decisiveness of the project owner in these areas.
Construction Documents
This process shouldn’t take too long since all the information is ready to use for the drawings.
It may need to be adjusted based on the permit review.
Permitting
Permitting takes up the largest chunk of time, but the time it takes would depend on the permitting required.
Permitting can take anywhere from two to four months.
Bidding and Negotiation Phase
This process must begin after the construction documents are ready to present to the contractor to submit a bid.
Whether a competitive or negotiated bidding project, this process could take anywhere from a week to a month. Competitive bidding takes longer.
Construction Administration Phase
After the negotiation process, the contractors may present issues or advise changes in the form of RFIs and change orders.
Architects will also do site walkthroughs and ensure the construction follows design specifications.
Total Time
The total time to complete a commercial design project would take a minimum of five months and a maximum of one or two years.
Some phases can overlap or work in tandem, but others depend on the completion of the step before it.
As we’ve already discussed, the length of a project depends on its size and complexity.
Conclusion
Designing a commercial building requires extra planning to make it efficient.
It helps to have an experienced and knowledgeable design team to ensure the diligent completion of each phase. ZP Architects & Engineers have over fifty years of experience designing commercial spaces.
Contact us today to get your commercial project up and running!








