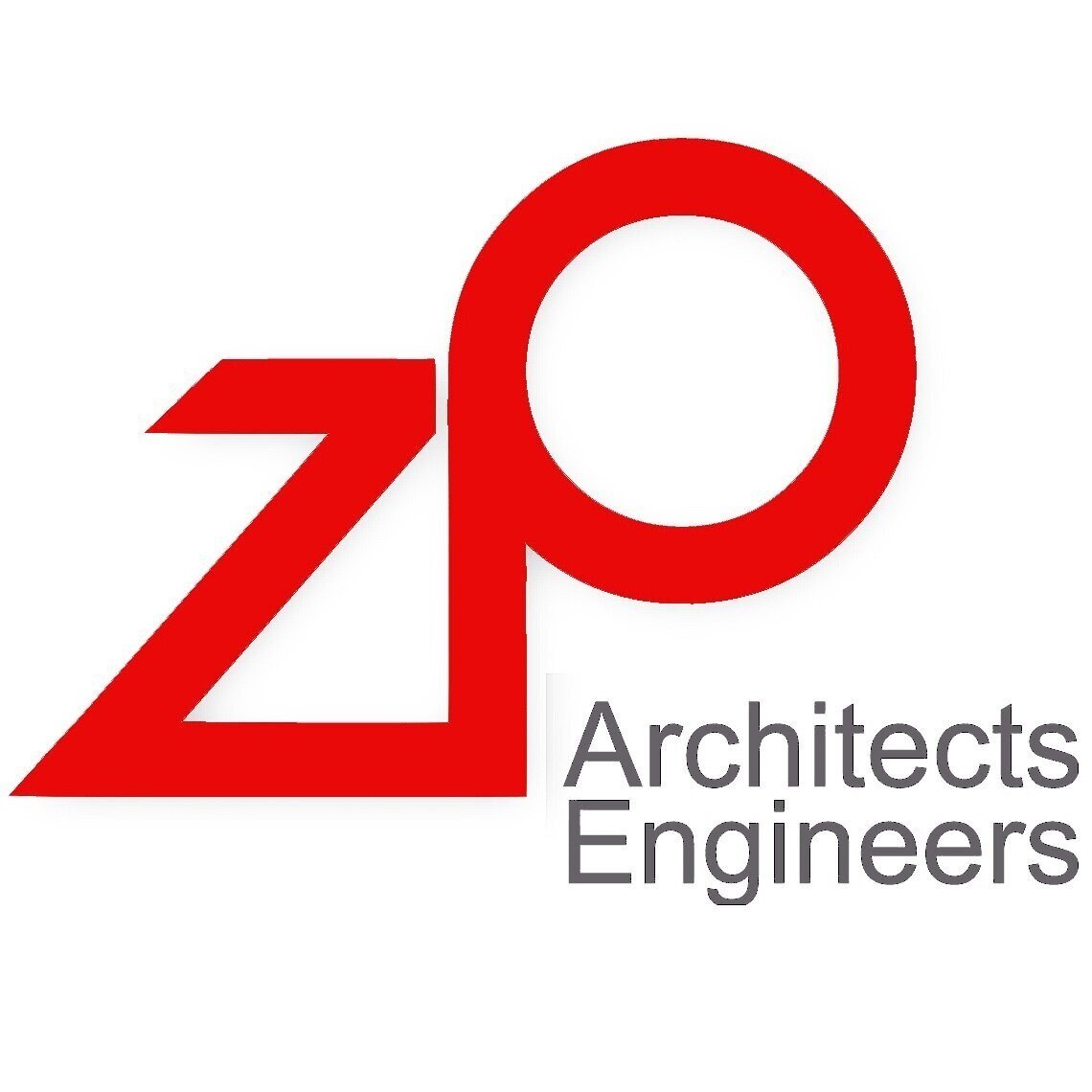ZP Architects is a Denver, Colorado Based, full service design firm. They offer services ranging from commercial building design all the way to structural engineering. If you are curious about learning more, please get in contact today!
McBride Intrex
McBride INtrex - Louisville, CO
- Industrial Manufacturing/Distribution Facility
- 30,000 SF - Architectural, Structural, Civil & Interior Design Services
- The Intrex Building is the second building for McBride Brothers Manufacturing, creating a two-building complex at the Colorado Technology Center. The exterior building design uses varied materials, colors and architectural detailing to accent the different building uses. The roof line was used to accent the manufacturing "box" with varied heights and canopies. The site cast concrete panels, used for the manufacturing box, incorporates detailed reveals patterns and a two color paint scheme to add depth and architectural interest.
- The Administration area includes a two-story Reception area accented with patterned, split-face concrete masonry block and clerestory windows. Executive Conference Room featuring product displays and Executive Offices complete the Administrative Wing.
- The open floor Manufacturing Area includes flex space for 20 machining pieces. Specialty floors and flexible electrical grid layout allow for growth and flexibility. Support spaces include Quality Control, Inspection, Tool Crib and Storage, Inventory Storage, Raw Material Storage, Packaging and Shipping and Dock Distribution Area. Employee Amenities include Break Room with outdoor area and Locker Rooms.





